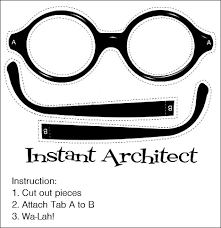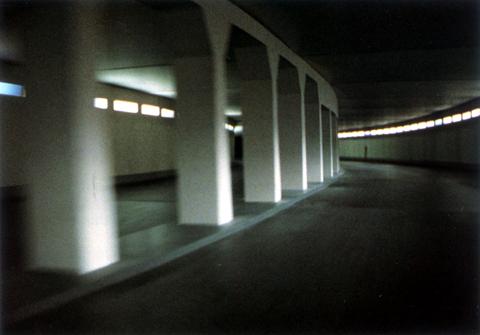Charles-Edouard Jeanneret (aka Le Corbusier) published his manifesto for a futurist city in the New York Times on January 3, 1932. The Times framed the article by citing the construction of Radio City as focusing attention on city planning:
“The machine has given us comfort-yes. We have invented the machine, and it should be liberating our minds and our leisure hours. Instead it has harnessed us to itself and plunged us into slavery.”
“…modern architecture can have nothing to do with tradition–the teachings are false, mendacious and mischievous. Traditional architecture has become the enemy of mankind.”
“Nothing of tradition will remain. Everything will be new.”
“New York and Chicago are rather mighty storms, tornadoes, cataclysms. They are so utterly devoid of harmony. When a motor revolves it is harmonious, but if New York were a motor, that motor would not turn and as a machine would astonish even the man who invented it.”
“The foundation of life is the home, in which we should live. This means devoting the same care to one’s body as to one’s work, and providing adequate nourishment for both mind and spirit. The correct way to live is to arrange the twenty-four hours of the day harmoniously. This involves drawing up a definite time-table for our activities and in order to give them full scope, they must have a suitable setting. It is only by entirely new architecture and town planning that we can hope to create such a setting.”
“I propose to consider the dwelling as the primary and fundamental element of the town, and build houses on only 12 percent of the available land, reserving 88 percent for parks and playing fields. This will be the green city, and in it the density of population would be 1,000 souls per hectare [a hectare is 2.47 acres].”
“The density of 1,000 people to the hectare is based on an allotment of 152.8 square feet of dwelling space per person. This is a generous allowance and will give wonderful scope alike to bachelors and larger families. The many different kinds of dwellings needed in the heart of the town will be provided by allowing complete liberty in house planning, but always making full use of the progress in modern technique.”
“…modern technique suggests that the entire facade of the building be made up of double sheets of glass, lightly held together by metal frames. This double wall forms the front of the building, which contains at least twelve undivided floors suitable for habitation. The walls are airtight and have no windows to open. Between these double walls circulates a continuous current of air, controlled both as to speed and temperature. This airjacket neutralizes the effect of the outside temperature, which varies from -43 to +40 degrees centigrade, according to the season, making these airtight apartments completely weatherproof.”
“The types of noise recently introduced by wireless, phonographs and jazz, which have become a veritable nightmare, will be stopped and absorbed by the hermetically sealed double panes of glass.”
“I contend that it is impossible to use the same roads for fast and slow moving traffic…While technology and industry are crowding the city with machines of marvelous speed, capable of sixty miles an hour, by an absurd paradox we are denying ourselves the full advantage of these wonderful acquisitions. We are forced to classify our speeds, therefore, and make a definite distinction between the pedestrian and the vehicle, which should never be allowed to meet. The only solution is to restore to the pedestrian the surface of the city, all the surface, the earth. Put the pedestrian on the ground, giving him a network of avenues running in all directions in the midst of parks and lawns. As the blocks of flats are to be erected on piles standing about sixteen feet above the ground, we can walk wherever we please–which will be something new!
Our automobiles will also run on roads elevated sixteen feet above ground. The spreading system of these “autostrades” will have nothing in common with the cramped network of streets which we use today, for they will be placed ten times further apart. Think of it! Only one-tenth as many motor roads as we have now!
 Pedestrians will never be allowed on the “autostrades,” so cars will be able to run at full speed. Only one-way traffic will permitted (sic): crossroads will be dealt with scientifically by adjusting the different levels. Under such conditions motor traffic will become a system of continuous and harmonious speed. Automobiles running at sixty miles an hour will go direct to the door of each house, but the houses will be quite different from those we build today.”
Pedestrians will never be allowed on the “autostrades,” so cars will be able to run at full speed. Only one-way traffic will permitted (sic): crossroads will be dealt with scientifically by adjusting the different levels. Under such conditions motor traffic will become a system of continuous and harmonious speed. Automobiles running at sixty miles an hour will go direct to the door of each house, but the houses will be quite different from those we build today.”“The green city will be brought about by modern technique. In his sound-proof chamber, within his well-planned building, overlooking his parks, and breathing his pure air, the man of the mechanical age will be at last be able to live. Live-that is to say, earn his living, play his part in the community, and develop in body and mind. In such surroundings he can think, contemplate, study and create, and to create even in the smallest degree is to taste the well-springs of happiness. This is life in its fullest expression.”
Christopher Alexander: A City is not a Tree part 2
Originally published in:
Architectural Forum, Vol 122, No 1, April 1965, pp 58-62 (Part I), Vol 122, No 2, May 1965, pp 58-62 (Part II)

Consider the separation of pedestrians from moving vehicles, a tree concept proposed by Le Corbusier, Louis Kahn and many others. At a very crude level of thought this is obviously a good idea. Yet the urban taxi can function only because pedestrians and vehicles are not strictly separated. The cruising taxi needs a fast stream of traffic so that it can cover a large area to be sure of finding a passenger. The pedestrian needs to be able to hail the taxi from any point in the pedestrian world, and to be able to get out to any part of the pedestrian world to which he wants to go. The system which contains the taxicabs needs to overlap both the fast vehicular traffic system and the system of pedestrian circulation. In Manhattan pedestrians and vehicles do share certain parts of the city, and the necessary overlap is guaranteed.





































